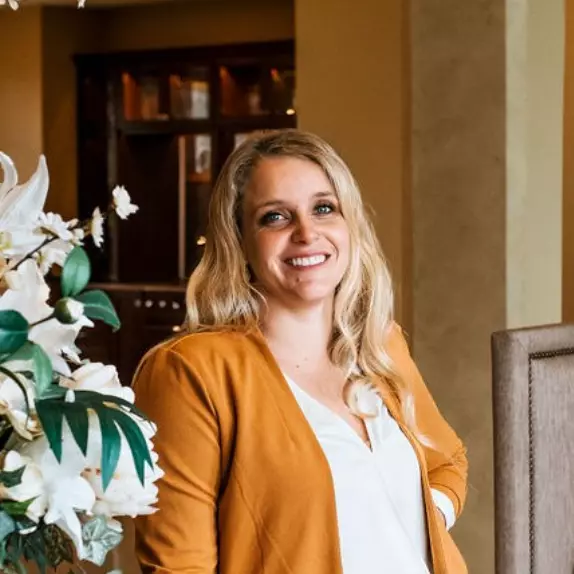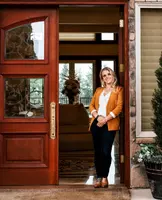Bought with Lake & Company
$1,200,000
$1,250,000
4.0%For more information regarding the value of a property, please contact us for a free consultation.
20322 10th AVE W Lynnwood, WA 98036
4 Beds
2.5 Baths
2,954 SqFt
Key Details
Sold Price $1,200,000
Property Type Single Family Home
Sub Type Single Family Residence
Listing Status Sold
Purchase Type For Sale
Square Footage 2,954 sqft
Price per Sqft $406
Subdivision Alderwood Manor
MLS Listing ID 2409020
Sold Date 09/05/25
Style 12 - 2 Story
Bedrooms 4
Full Baths 2
Half Baths 1
HOA Fees $35/mo
Year Built 2005
Annual Tax Amount $7,983
Lot Size 4,792 Sqft
Property Sub-Type Single Family Residence
Property Description
Alderwood Allure ~ Scenically nestled on prime cul-de-sac lot backed to a serene neighborhood park, you'll fall in love with the brilliant design of this impressive 2-story with 4 beds, den/office, 2.5 baths & nearly 3,000sf! Meticulously maintained in pristine condition with high-end finishes & luxury upgrades. Formal living & dining room with arched columns, tray ceilings & wainscoting. Spacious open kitchen with huge center island bar, cafe appliances, hardwoods & breakfast nook. Family room with gas fireplace & iron-rail staircase. Primary oasis features tiled 5-piece ensuite with dramatic skylight. Easy living backyard with lush landscapes, sprawling paver patio & grand gazebo. Dream 3-car garage +high-efficiency furnace & central A/C!
Location
State WA
County Snohomish
Area 730 - Southwest Snohomish
Rooms
Basement None
Interior
Interior Features Bath Off Primary, Ceiling Fan(s), Double Pane/Storm Window, Dining Room, Security System, Skylight(s), Vaulted Ceiling(s), Walk-In Closet(s), Walk-In Pantry, Water Heater
Flooring Ceramic Tile, Engineered Hardwood, Carpet
Fireplaces Type Gas
Fireplace false
Appliance Dishwasher(s), Disposal, Dryer(s), Microwave(s), Refrigerator(s), Stove(s)/Range(s), Washer(s)
Exterior
Exterior Feature Cement Planked, Stone, Wood
Garage Spaces 3.0
Community Features CCRs, Park
Amenities Available Cable TV, Fenced-Partially, High Speed Internet, Patio
View Y/N Yes
View Territorial
Roof Type Composition
Garage Yes
Building
Lot Description Cul-De-Sac, Dead End Street, Sidewalk
Story Two
Builder Name Mietzner
Sewer Sewer Connected
Water Public
Architectural Style Northwest Contemporary
New Construction No
Schools
Elementary Schools Hilltop Elemht
Middle Schools Alderwood Mid
High Schools Mountlake Terrace Hi
School District Edmonds
Others
Senior Community No
Acceptable Financing Cash Out, Conventional, VA Loan
Listing Terms Cash Out, Conventional, VA Loan
Read Less
Want to know what your home might be worth? Contact us for a FREE valuation!

Our team is ready to help you sell your home for the highest possible price ASAP

"Three Trees" icon indicates a listing provided courtesy of NWMLS.


