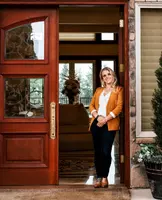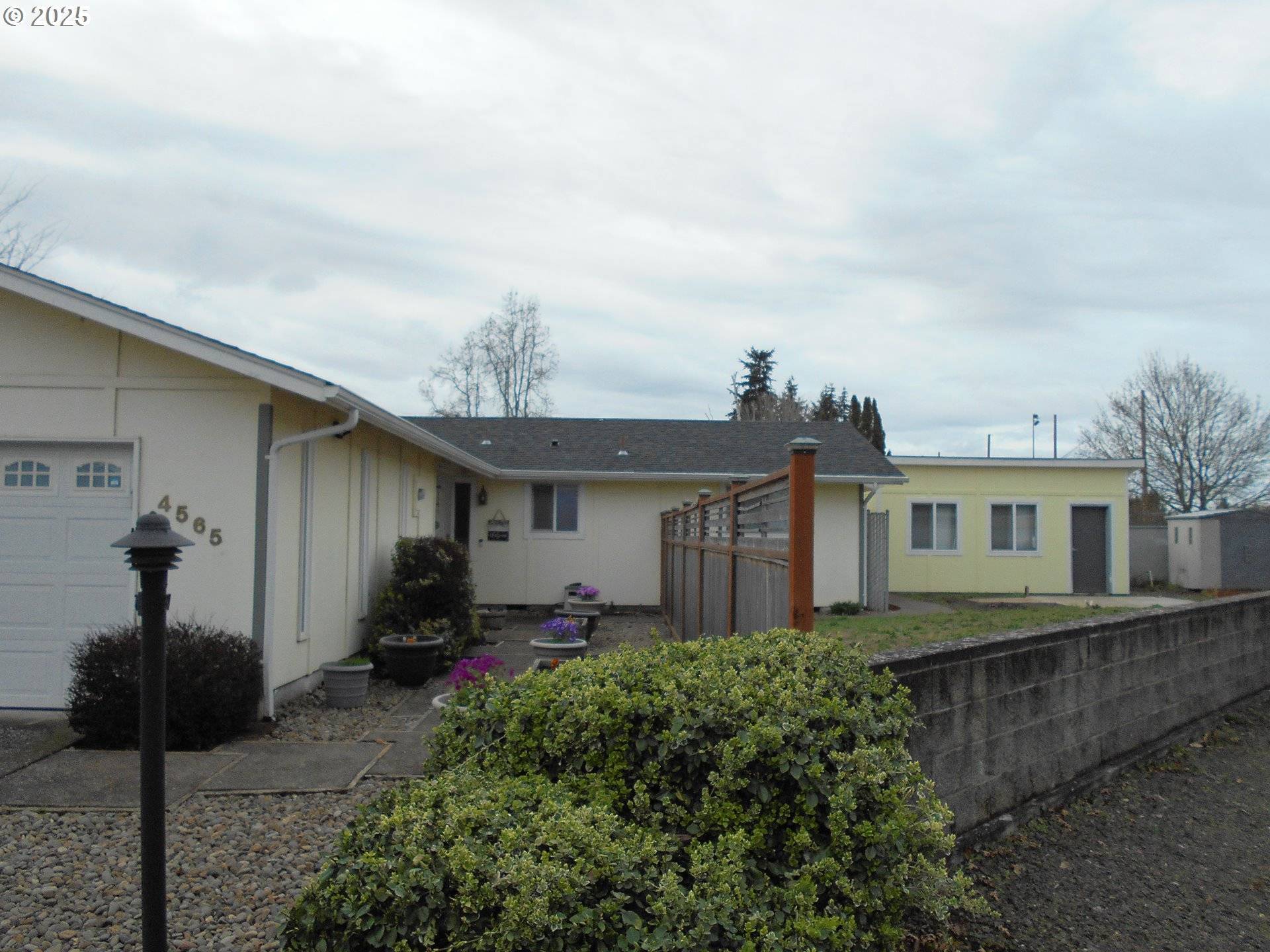Bought with Hybrid Real Estate
$407,000
$399,000
2.0%For more information regarding the value of a property, please contact us for a free consultation.
4565 SOUZA ST Eugene, OR 97402
3 Beds
1.1 Baths
1,216 SqFt
Key Details
Sold Price $407,000
Property Type Single Family Home
Sub Type Single Family Residence
Listing Status Sold
Purchase Type For Sale
Square Footage 1,216 sqft
Price per Sqft $334
MLS Listing ID 101058490
Sold Date 04/29/25
Style Stories1
Bedrooms 3
Full Baths 1
Year Built 1976
Annual Tax Amount $3,066
Tax Year 2024
Lot Size 6,969 Sqft
Property Sub-Type Single Family Residence
Property Description
A wonderful single level 3 plus bed, 1and 1/2 -bath family home located in a quiet cul-de-sac with easy access to shopping, schools and a park just a short walk away. This home has been certified and upgraded to accommodate foster care if so desired. Newer Ductless heating and cooling unit added and upgraded windows throughout the house. All new insulation installed in floor and ceiling. The newer roof is just 3 years old, a newer 200-amp utility box, and a complete in-house residential fire sprinkler system. In addition to all the wonderful amenities and upgrades this home has to offer, there is a detached workshop, and a portable storage tool shed. The exterior is fully fenced and landscaped, with plenty of parking spaces on the street and driveway.
Location
State OR
County Lane
Area _246
Zoning R 1
Rooms
Basement Crawl Space
Interior
Interior Features Laminate Flooring, Sprinkler
Heating Ductless, Heat Pump
Cooling Heat Pump
Fireplaces Type Electric
Appliance Dishwasher, Free Standing Range
Exterior
Exterior Feature Fenced, Outbuilding, Porch, Sprinkler, Tool Shed, Workshop
Parking Features Attached, PartiallyConvertedtoLivingSpace
Garage Spaces 2.0
Roof Type Composition,Shingle
Garage Yes
Building
Lot Description Cul_de_sac, Level
Story 1
Foundation Concrete Perimeter
Sewer Public Sewer
Water Public Water
Level or Stories 1
Schools
Elementary Schools Danebo
Middle Schools Shasta
High Schools Willamette
Others
Senior Community No
Acceptable Financing Conventional, FHA, VALoan
Listing Terms Conventional, FHA, VALoan
Read Less
Want to know what your home might be worth? Contact us for a FREE valuation!

Our team is ready to help you sell your home for the highest possible price ASAP







